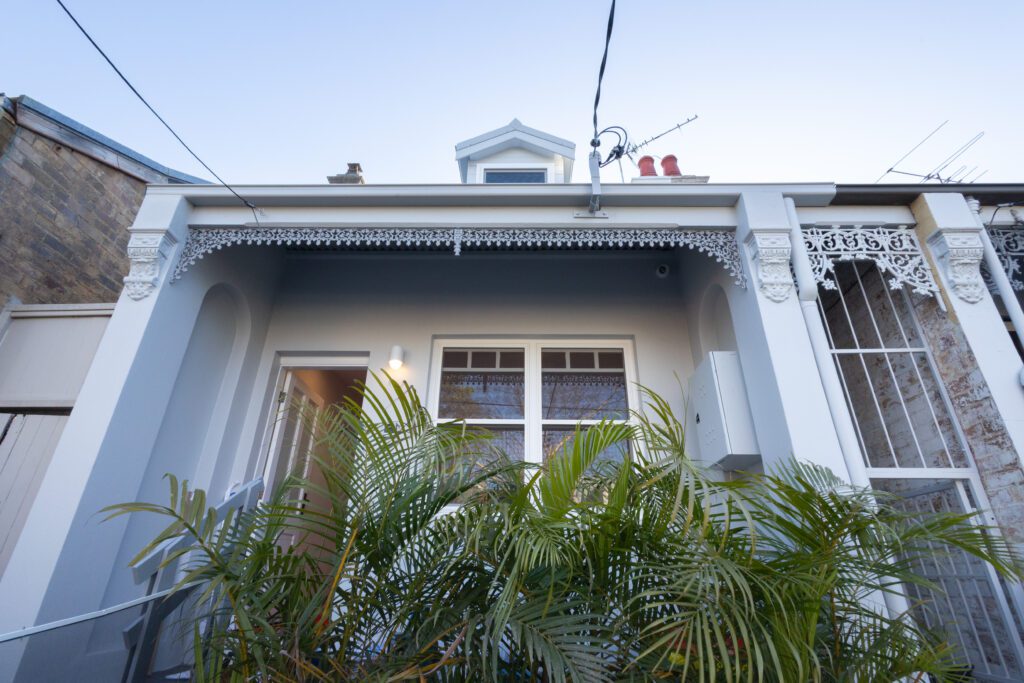Terrace renovation - Newtown
Our recently completed Newtown project was for fantastic clients who had purchased a one-bedroom detached terrace in need of more space. To transform the home, we added a full top-floor extension, creating two additional bedrooms and a second bathroom — giving the couple that much needed room and space.
Access was one of the major challenges, with narrow inner-city streets making deliveries and logistics particularly difficult. Despite this, our team managed the process seamlessly, ensuring minimal disruption to neighbours and smooth progress on site.
The top-floor extension combined brick veneer and contemporary cladding, carefully designed to complement the architectural character of the terrace while also meeting the required fire rating between adjoining dwellings. To maintain the rhythm of the surrounding streetscape, we added a traditional dormer window to the front balcony. A large operable skylight was also introduced, flooding the upstairs office with natural light and creating a bright, functional workspace.
Downstairs, the former bedroom was cleverly repurposed to create a new stairwell, a study nook, and a full-height window. This not only brought natural light into what would otherwise have been a dark space, but also included a thoughtful touch — a cat door for the family’s beloved pet.
The upstairs bathroom became a true feature of the home, with bold paint and tile selections that brought personality and flair to the design.
The finished result is a beautifully renovated inner-city dwelling, now comprising three bedrooms plus study, and two bathrooms — striking, functional, and tailored perfectly to the clients’ lifestyle.
